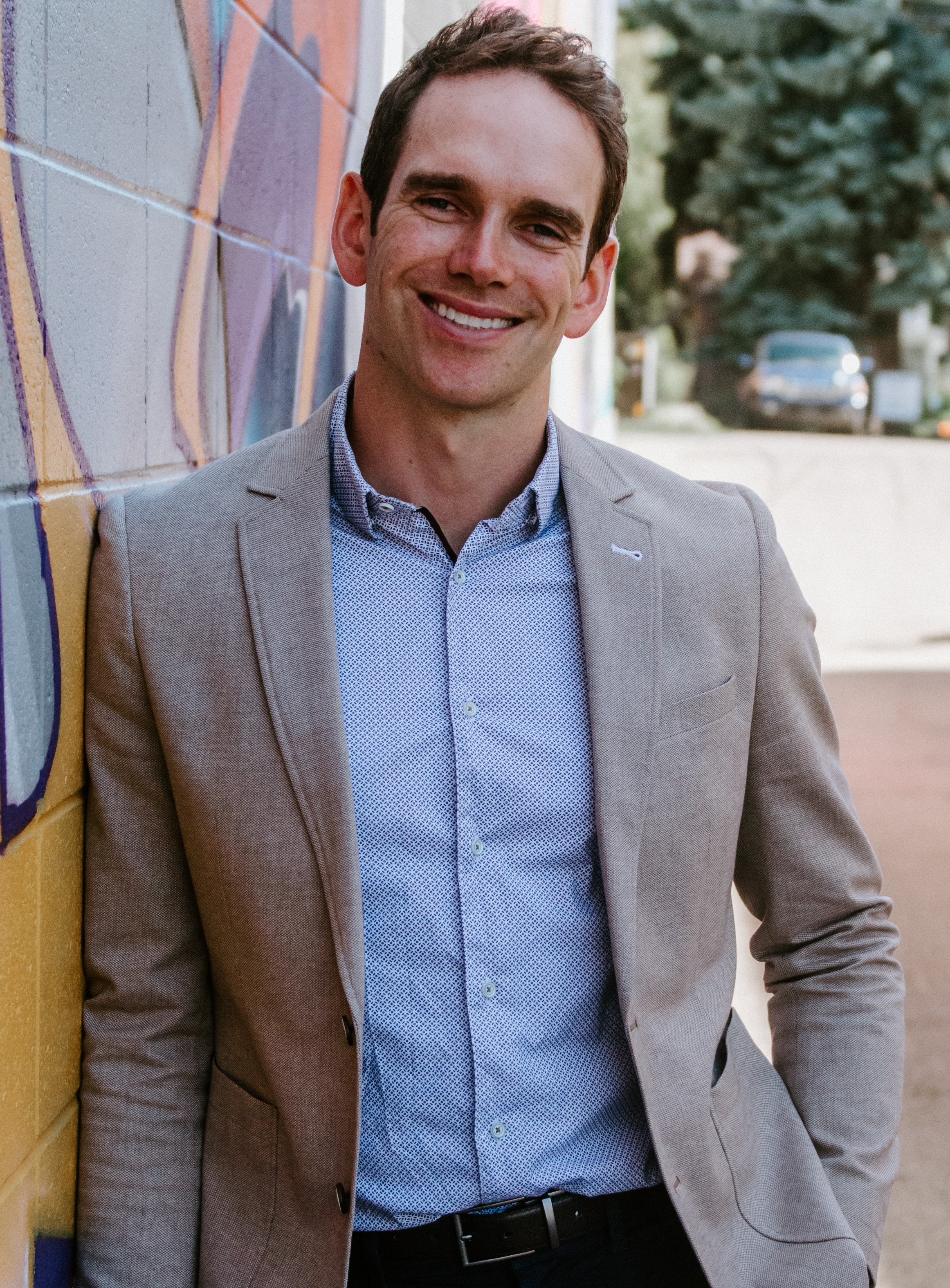Call or Email me today and let's discuss your next home sale or purchase.
-
17 EVERMORE Crescent: St. Albert House for sale : MLS®# E4472310
17 EVERMORE Crescent St. Albert St. Albert T8N 7W9 $899,900Single FamilyCourtesy of Jeffrey C Lewis of RE/MAX Elite- Status:
- Active
- MLS® Num:
- E4472310
- Bedrooms:
- 3
- Bathrooms:
- 3
- Floor Area:
- 1,570 sq. ft.146 m2
ERIN RIDGE BEAUTY!! Welcome to this PREVIOUS SHOWHOME bungalow that shows 10/10!. HEATED TRIPLE CAR GARAGE, AC, Backing Pond, HUGE Pie Lot, Fully landscaped with irrigation, finished Deck and Watts exterior lighting. Walking into this home you are greeted with a large Foyer, office space and mudroom with Laundry. Upon entering the great room, you are flooded with tons of natural light from the large windows, vaulted ceilings and open concept kitchen and living space with beautiful Hardwood flooring.. The Master Bedroom, beautiful En suite and walk in closet finish off the main floor. The fully finished basement has in floor heating, 2 well sized bedrooms, Full bathroom and open living area, wet bar and tons of storage. Imagine having your morning coffee in the privacy of your own backyard with a pond view. Don't miss out! More details- JEFF LEWIS
- RE/MAX ELITE
- 1 (780) 2391948
- Contact by Email
Data was last updated February 10, 2026 at 01:30 PM (UTC)
Copyright 2026 by the REALTORS® Association of Edmonton. All Rights Reserved. Data is deemed reliable but is not guaranteed accurate by the REALTORS® Association of Edmonton.
The trademarks REALTOR®, REALTORS® and the REALTOR® logo are controlled by The Canadian Real Estate Association (CREA) and identify real estate professionals who are members of CREA. The trademarks MLS®, Multiple Listing Service® and the associated logos are owned by CREA and identify the quality of services provided by real estate professionals who are members of CREA.
Ready to get started?

Jeff Lewis

304 Windermere Rd., NW, Edmonton, AB T6W 0S4
.png)